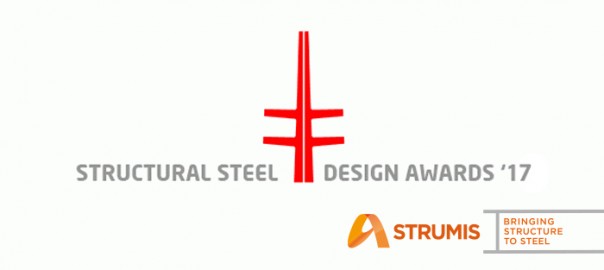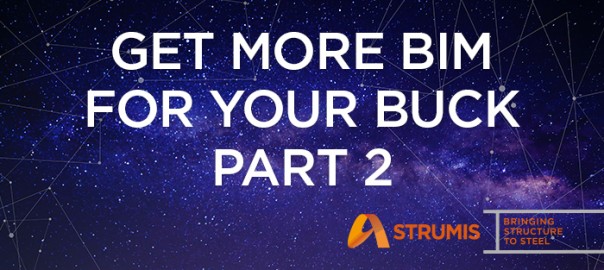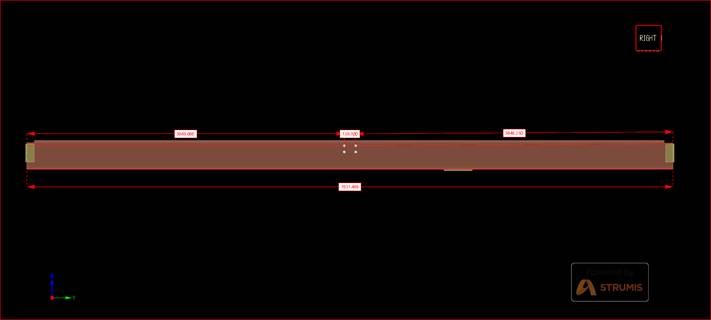New Steel Construction have released their Annual Review of highlights from 2017. Which provides a highly deserved showcase for the astonishing depth of UK design, fabrication and construction skills used on steel projects of all shapes and sizes.
Within the Annual Review it includes the SSDA Awards, which has just celebrated its 49th year. Some of the projects included were worked on by STRUMIS users, so we would like to use this opportunity to showcase some of the brilliant projects that our customers have worked on.
Romford Ice Rink and Swimming Pool
Main Client: London Borough of Havering
Architect: Saunders Boston
Main Contractor: Wilmott Dixon
Structural Engineer: AKS Ward
Steelwork Contractor: Billington Structures
Steel Tonnage: 1,200t
Constructing two large column free spaces stacked on top of each other may be a challenge in itself, but if one contains a heated swimming pool and the other an ice rink, all of a sudden a whole host of unique issues concerning temperature and isolation arise.
This is precisely what Willmott Dixon is facing at Romford where, in order to fit all of the required amenities into a tight footprint, an ice rink is being built above a swimming pool at a new leisure centre, something that is said to have only been done once before in the UK.
“Due to the extensive spans we required, and because of the unique challenges of constructing an ice rink over a swimming pool, our preferred approach was to use a steel frame solution,” explains Saunders Boston Architects Director Nathan Swift.
“Steel was the obvious choice to accommodate the 25m-long span competition pool, an array of water balancing tanks, a learner pool and the ice rink’s 42m-long span,” agrees AKS Ward Engineer Sophie Onoufriou.
To read the full article visit the NSC website http://bit.ly/2CIYwSj




